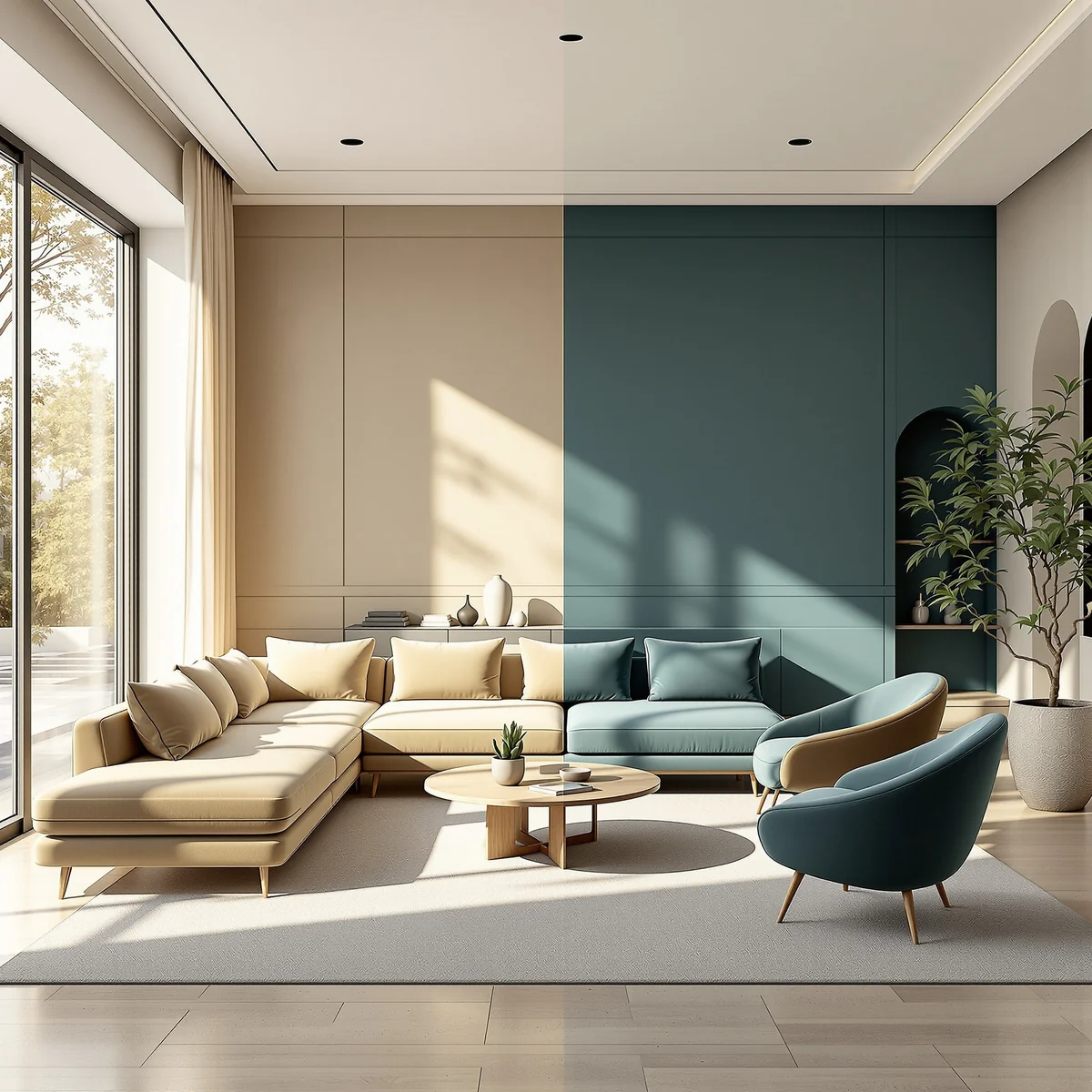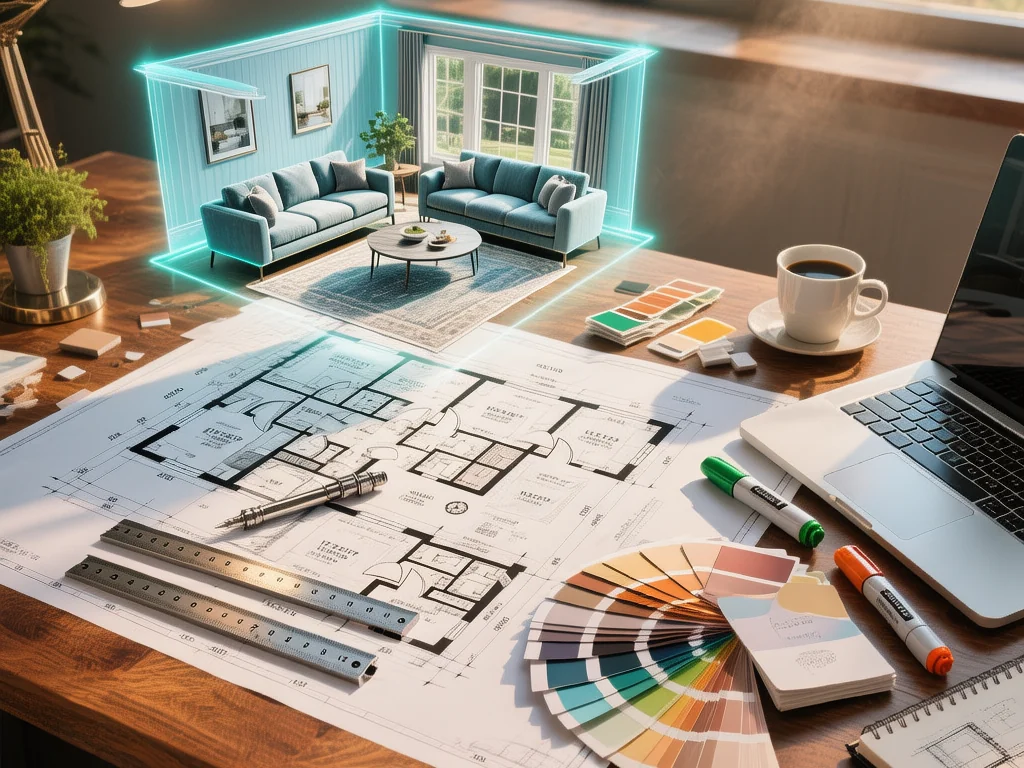Visualize spaces instantly, delight clients faster
Turn interior design concepts into photorealistic visualizations in minutes. Present more options, iterate rapidly, and close projects faster with AI-powered design tools.

Interior Design Challenges, Solved
Common obstacles interior designers face and how AI accelerates solutions
Client Communication
Clients struggle to visualize concepts from mood boards. Show them photorealistic renders that communicate your vision clearly.
Design Iteration
Creating multiple design options is time-intensive. Generate numerous layout and styling variations to find the perfect solution.
Material & Color Exploration
Presenting finish options requires samples or catalogs. Visualize any material, color, or texture combination instantly.
From Concept to Client Approval
Cliprise transforms your interior design workflow. Create initial concept visualizations in minutes instead of hours, present multiple design directions to clients in a single meeting, and iterate based on feedback in real-time. Whether you're designing residential spaces, commercial interiors, or hospitality projects, AI helps you work faster without compromising on quality.
Space Planning
Visualize different furniture arrangements and spatial layouts to optimize flow and functionality.
Style Exploration
Present the same space in multiple design styles—modern, traditional, eclectic—to align with client preferences.

Interior Design Workflow
How Cliprise enhances every stage of your design process
Initial Consultation
During client meetings, quickly generate visual concepts based on conversation. Show clients what their ideas could look like in real-time to refine direction.
Concept Development
Create 3-5 distinct design directions for the same space. Present options ranging from conservative to bold, helping clients discover their preferences.
Design Refinement
Once a direction is chosen, generate variations with different colors, materials, and finishes. Fine-tune details until the design is perfect.
Presentation & Approval
Present photorealistic visualizations that clients can immediately understand and approve. Use visuals in proposals and project documentation.
Common Applications
Interior design scenarios where Cliprise excels
Residential Interiors
Living rooms, bedrooms, kitchens, and bathrooms visualized in any style to match homeowner preferences.
Commercial Spaces
Offices, retail stores, and showrooms designed to enhance brand identity and customer experience.
Hospitality Design
Hotel lobbies, restaurants, and guest rooms that create memorable experiences for visitors.
Renovation Projects
Before/after visualizations showing transformation potential of existing spaces.
Color & Material Studies
Explore paint colors, flooring options, and material combinations without physical samples.
Furniture Layouts
Test different furniture arrangements to optimize space utilization and traffic flow.
Frequently Asked Questions
Transform your interior design workflow
Join interior designers using Cliprise to visualize concepts faster and win more projects